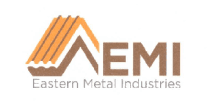The floor is constituted by a profiled sheet onto which a layer of concrete is poured. The sheet is bonded to the concrete using mountings on the sheet which stop the concrete from slipping horizontally and detaching vertically. When the concrete is poured and until it has reached an appropriate level of hardening.
(stage 1): The weights of the concrete, personnel working, and equipment used in borne by the sheet alone. Once the concrete has hardened.
(stage 2): The sheet and the concrete form a unified bond with all the characteristics of traditional reinforced concrete, where the sheet, after having performed the function of a framework, acts as a metal reinforcement. Appropriate crop ends must be provided to absorb the negative moments.
EMI 45/150 decking profiles are considered as international steel design standards with max strength. The steel floor decking sheet constitutes a durable and efficient alternative for floor deck. The steel floor deck has a ribbed profile, designed to bind together with concrete slabs, creating a reinforced concrete slab serving the dual purpose of taking up a permanent form to become part of the floor, and also offer positive reinforcement.
- Dimension and shapes according to the standard BS EN 1090-4:2018
- Material thickness according to EN 10143
- EMI 45/150
- Applications:
- High rise buildings.
- Multiplexes / Commercial buildings.
- Power plant buildings.
- Office buildings.
- Mezzanine floors in Industrial buildings & warehouses.
- Steel deck for mezzanine floors.
- Power projects.
- Industrial buildings multi-storeyed buildings.
- Supermarkets / Malls.
- Storage sites.
- Mezzanine floors.
- Bridges.
- Walkways.
- Platforms.


